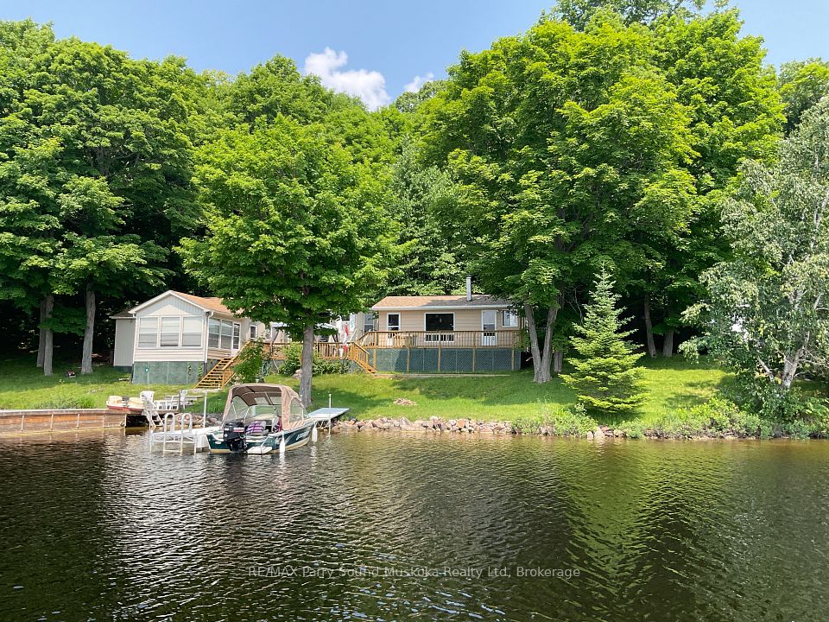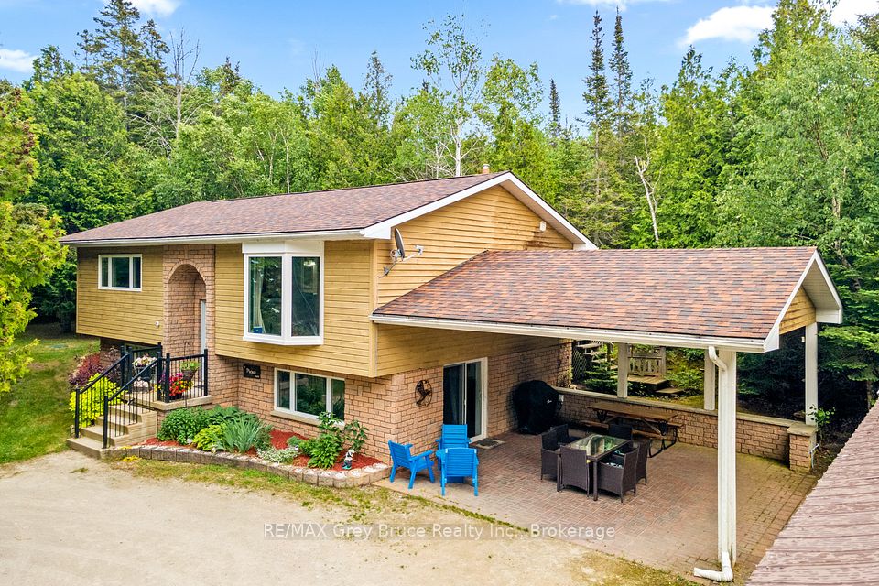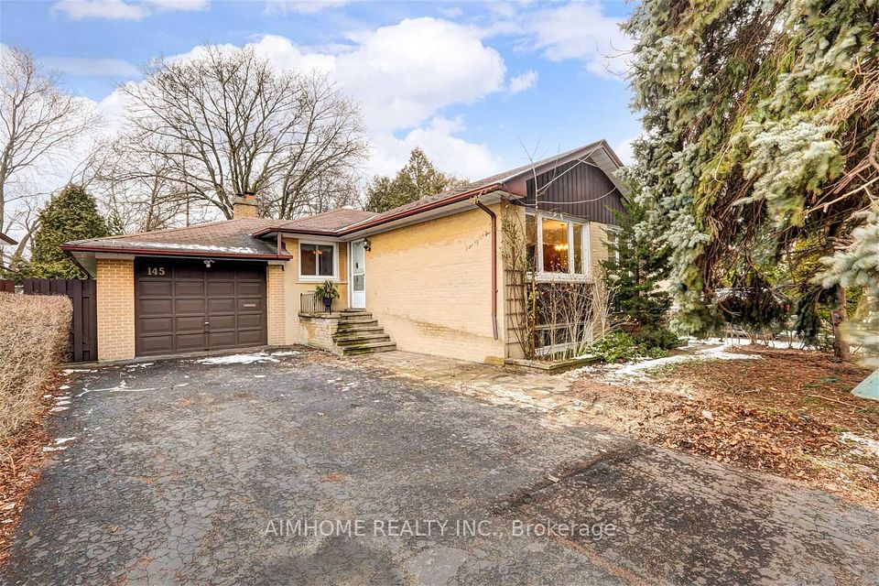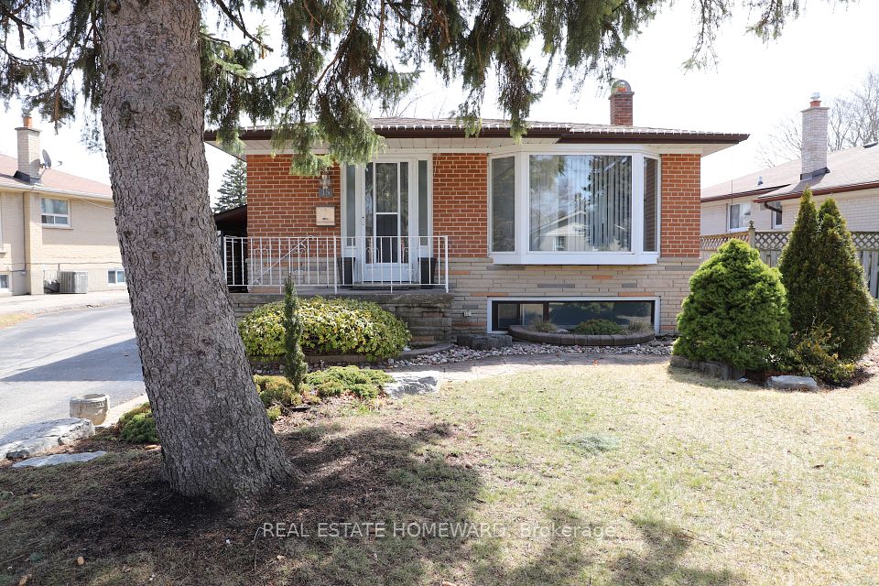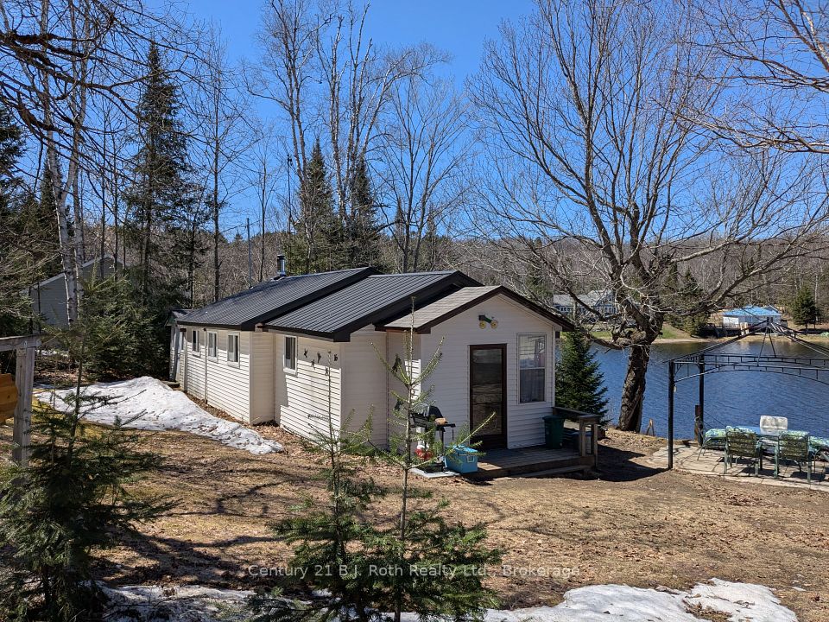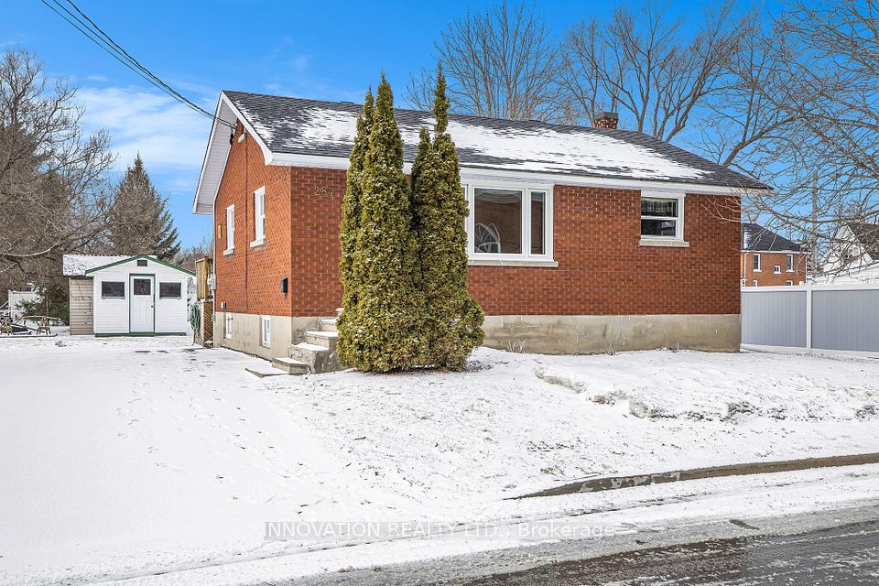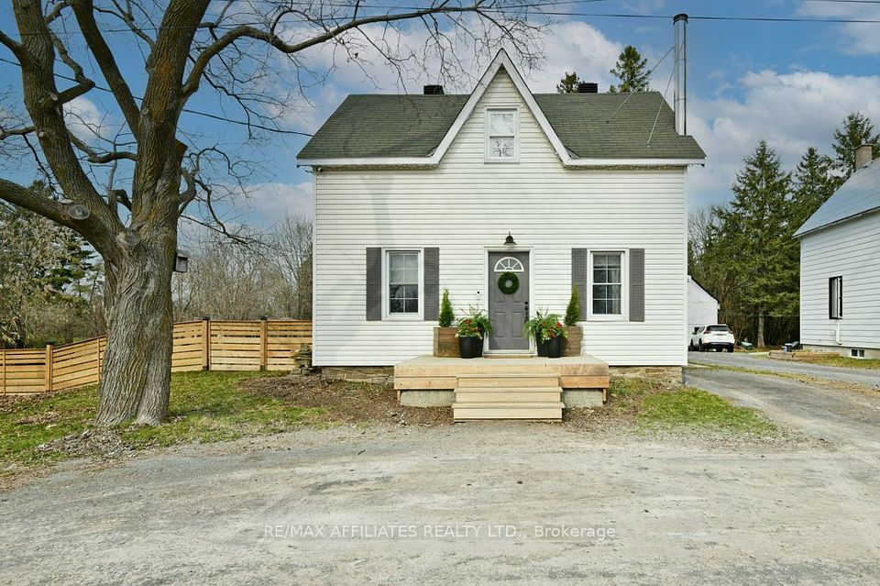$419,000
21873 Concession 3 Road, South Glengarry, ON K0C 1E0
Property Description
Property type
Detached
Lot size
Not Applicable
Style
1 1/2 Storey
Approx. Area
1100-1500 Sqft
Room Information
| Room Type | Dimension (length x width) | Features | Level |
|---|---|---|---|
| Primary Bedroom | 3.44 x 2.59 m | N/A | Second |
| Bedroom 2 | 3.54 x 2.53 m | N/A | Second |
| Bathroom | 1.49 x 2.16 m | N/A | Second |
| Living Room | 5.55 x 5.85 m | Combined w/Dining | Main |
About 21873 Concession 3 Road
Have you been looking for an enchanting homestead loaded with character nestled in a secluded rural area, with no neighbors in sight? Then let this magnificent property featuring a log house with an above ground pool, a 2 car garage and large shed (used as a chicken coop), & loaded with fragrant perennials, garden & juicy fruit trees, lead you down this long winding driveway to bring you to your new home sweet home! As you enter this beautiful space, you'll be greeted by a serene sunroom, an inviting living-room where you can inhale the comforting scent of the wood-burning fireplace. You'll also easily be tempted to put your feet up to relax around the fire to enjoy this amazing space while taking in the surrounding views ! The LR is seamlessly connected to the Dining-Room and flows right into the functional culinary area, a cozy chef's delight! The functional interior kitchen features a butcher block countertop, an island and an access to a great outdoor summer-kitchen, resting on a stone patio and sitting area next to the refreshing above-ground pool. Moving up to the second level, you'll appreciate the 2 relaxing sanctuaries, spacious laundry-room, open space and full bathroom. If you've been looking for an affordable rural property blessed with timeless charm, then wait no longer and make 21873 Concession Rd 3, in beautiful Bainsville, Ontario, your happy place! Over 60k spent on renos in the previous 5 years. Pls allow 24 hrs irrevocable with all offers.
Home Overview
Last updated
Apr 11
Virtual tour
None
Basement information
Unfinished, Crawl Space
Building size
--
Status
In-Active
Property sub type
Detached
Maintenance fee
$N/A
Year built
--
Additional Details
Price Comparison
Location

Shally Shi
Sales Representative, Dolphin Realty Inc
MORTGAGE INFO
ESTIMATED PAYMENT
Some information about this property - Concession 3 Road

Book a Showing
Tour this home with Shally ✨
I agree to receive marketing and customer service calls and text messages from Condomonk. Consent is not a condition of purchase. Msg/data rates may apply. Msg frequency varies. Reply STOP to unsubscribe. Privacy Policy & Terms of Service.






